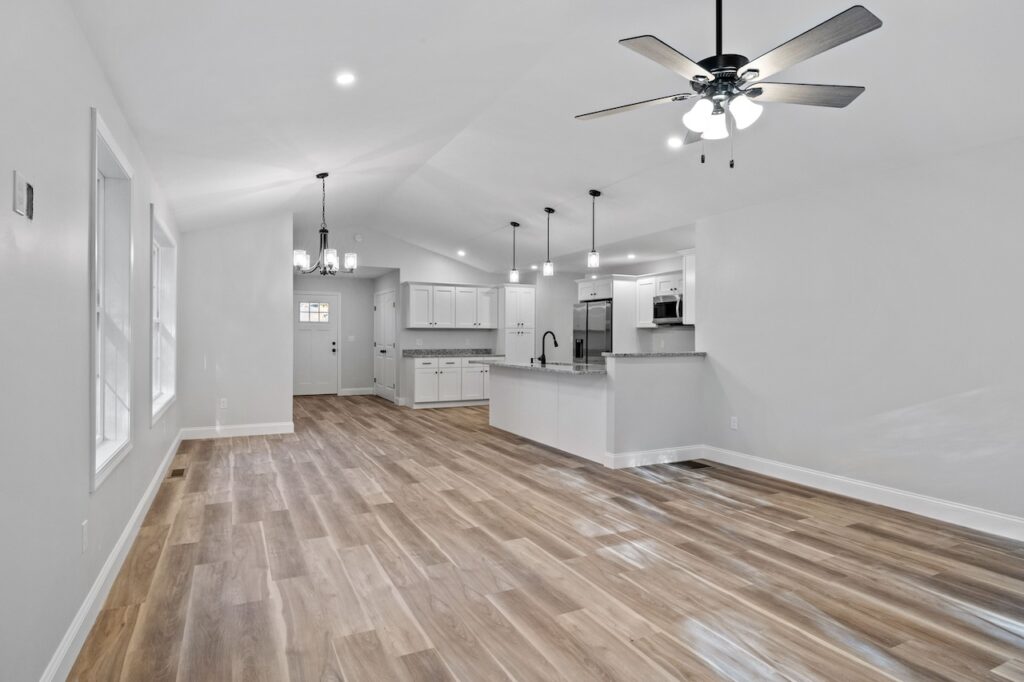One of the biggest decisions homeowners face during a whole home remodel or kitchen renovation is whether to embrace an open concept layout or maintain defined, separate rooms. This choice significantly impacts how your family uses the space, how your home feels, and even its resale value. Open concept living has dominated design trends for the past two decades, but traditional defined spaces are making a comeback as homeowners rediscover the benefits of distinct rooms. At JL Home Builders, we’ve helped Pittsburgh homeowners navigate this decision for countless renovation projects, and the truth is: there’s no one-size-fits-all answer. The right layout depends on your lifestyle, your home’s architecture, and how you actually use your space day to day.
“If you’re planning a home remodeling project in the Pittsburgh area and wondering whether open concept or defined spaces are right for you, the design experts at JL Home Builders are happy to answer any questions you may have. Let us help you create the perfect layout that matches your lifestyle and enhances your home’s functionality.”
Open concept layouts remove walls between the kitchen, dining room, and living spaces to create one large, flowing area. This design approach gained popularity in the 1990s and has remained a dominant trend in home design ever since. The appeal is easy to understand. Open concept spaces feel larger, brighter, and more social. Parents can cook dinner while watching kids do homework at the dining table. Hosts can entertain guests without being isolated in the kitchen. Natural light flows freely throughout the space, making even modest homes feel expansive and welcoming. For Pittsburgh’s historic homes with smaller, compartmentalized rooms, opening up the floor plan can dramatically transform how the space feels and functions. Many homeowners love the casual, connected atmosphere that open concept living provides, especially for families who spend most of their time together.
The Case for Defined Spaces: Why Walls Are Making a Comeback
After years of knocking down every wall in sight, many homeowners are rediscovering the practical benefits of defined, separate rooms. Walls provide privacy, noise control, and the ability to close off messy or unused spaces. If you work from home, a defined space gives you a quiet office instead of a desk in the corner of a noisy kitchen. Walls also provide valuable storage and display space that disappears in open layouts. For families with different schedules or needs, separate rooms allow multiple activities to happen simultaneously without conflict. Someone can watch TV in the living room while another person cooks dinner without the noise and smells mixing. Traditional layouts also tend to feel cozier and more intimate, which many people prefer, especially in Pittsburgh’s charming older homes where defined rooms suit the architecture. There’s something psychologically satisfying about leaving the kitchen mess behind when you move to the living room for the evening.

The reality is that both layouts have significant drawbacks that homeowners should consider before committing to a major renovation. Open concept spaces can feel chaotic and lack privacy. Kitchen messes, smells, and noise are always on display, which means the pressure to keep everything clean and tidy increases dramatically. Without walls, there’s less storage space and fewer places to hang art or family photos. Heating and cooling large, open areas can be less efficient and more expensive. Furniture placement becomes trickier without walls to anchor pieces against. On the flip side, defined spaces can feel cramped, dark, and isolated, especially in smaller homes. They can make entertaining more challenging since hosts are separated from guests. Closing off rooms can make homes feel smaller and less connected, which works against the flow many modern families desire. The key is understanding which trade-offs you’re willing to accept based on how you actually live in your home.




